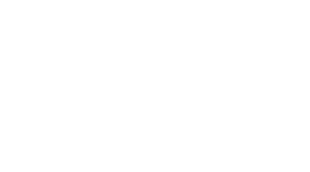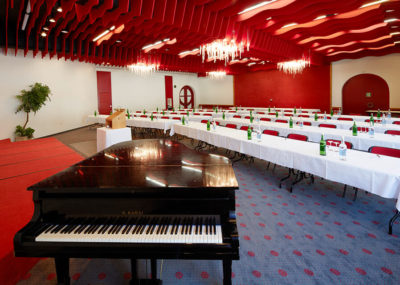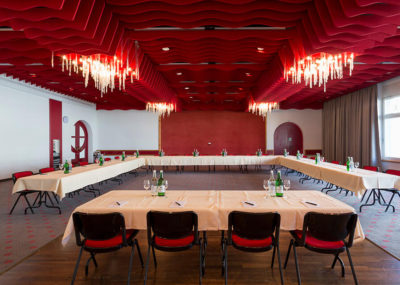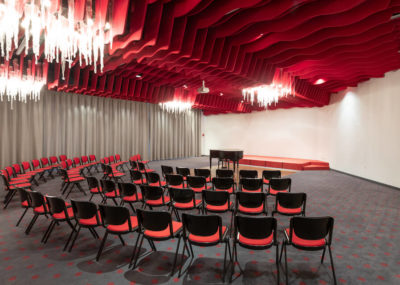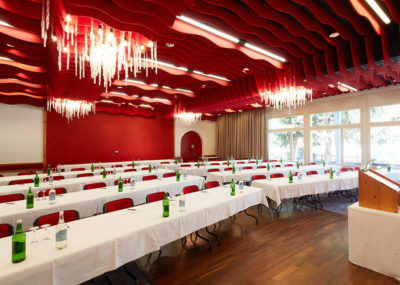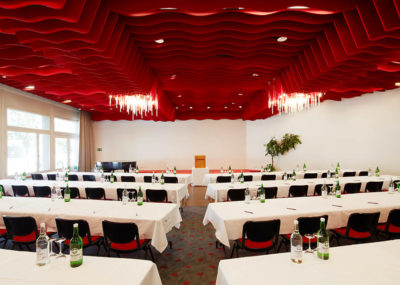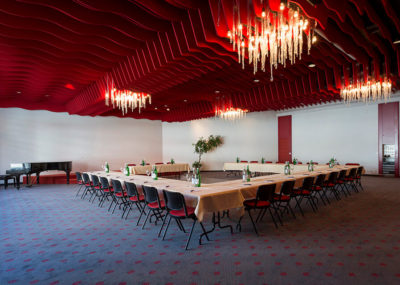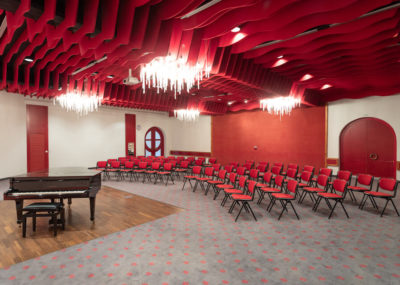The Conference Room is on the first floor of the hotel. The room is equipped with WiFi, music speakers and air conditioning.Through the big windows you have a lot of daylight, but it is also possible to obscure the whole room through the automatic blackout equipment. There are different possibilities of illumination: fluorescent, flexible spots and decoration lighting. You can light the room according to your wishes. The special ceiling structure gives the room not only a sort of extra but also a special acoustic.
The spacious entrance foyer including a wardrobe and restrooms is ideal for welcoming the guests and breaks and has an additional access to our garden, where you can take a deep breath of fresh air and stretch your legs during a break.
|
FAKTS AND FIGURES
|
|
| Area | ca. 203m² (14.1m x 14.4m) |
| Stage | 5m x 2m x 0.3m |
| Dance floor | 4m x 4.5m |
| Theatre seating | 200 seats |
| Banquet seating | max. 180 seats, square tables |
| max. 100 seats, round tables | |
| Square tables | 120 x 70cm |
| Round tables large | ca. 150cm diameter (10 tables à 8 seats) |
| Round tables small | ca. 130cm diameter (9 tables à 6 seats) |
| Screen | 4m x 3m |
We are pleased to organise your seminar with coffee break, aperitif, business lunch and dinner at your individual wishes.
On request we can provide any technical extras.
